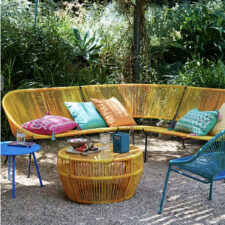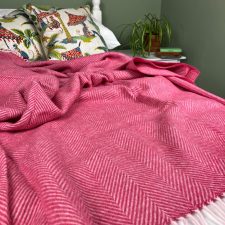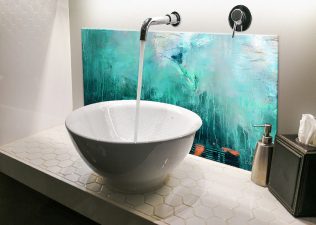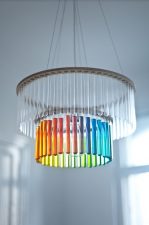#heartyourhome
Kensington Court
Plot 14
- Properties
- Properties
- Login
-
Get in Touch
Plot 14
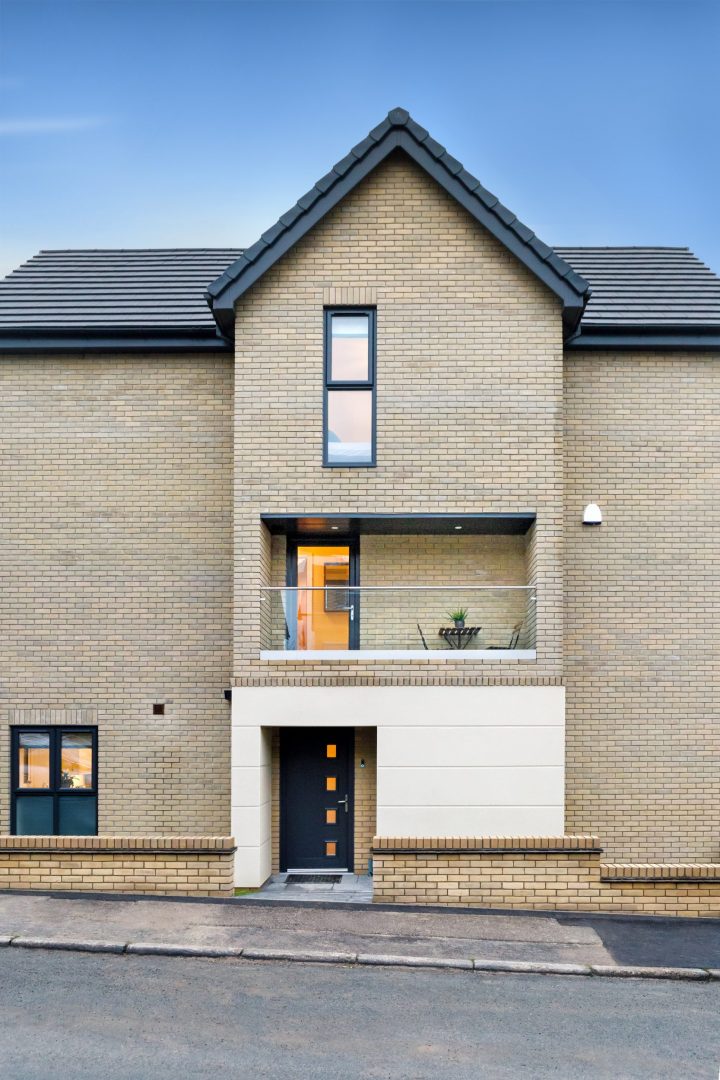
|
|
Plot | 14 |
|
|
Bedrooms | 4 |
|
|
Bathrooms | 3 |
Floor Plan Plot 14
View Floor Plan
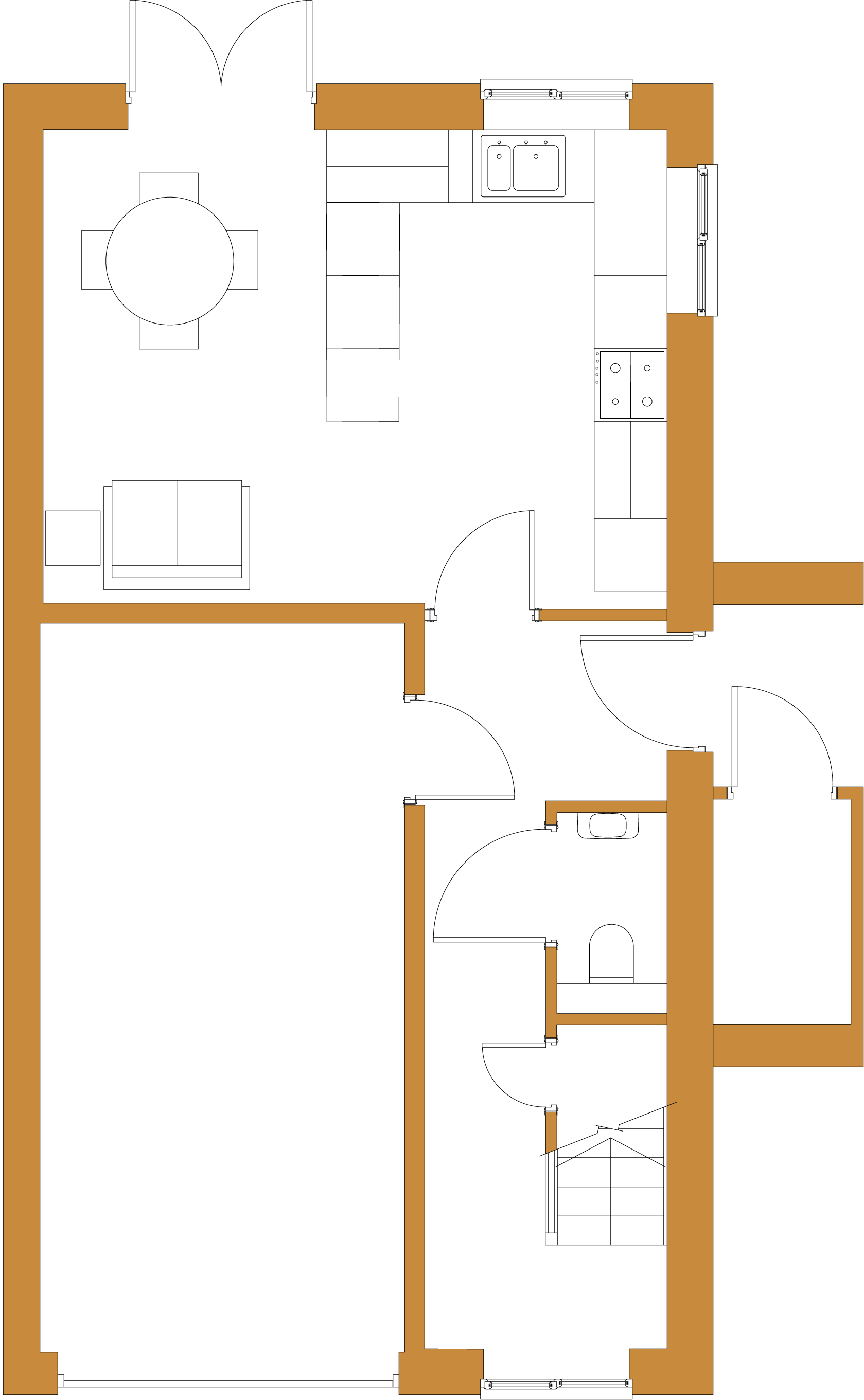
Ground Floor
View Floor Plan
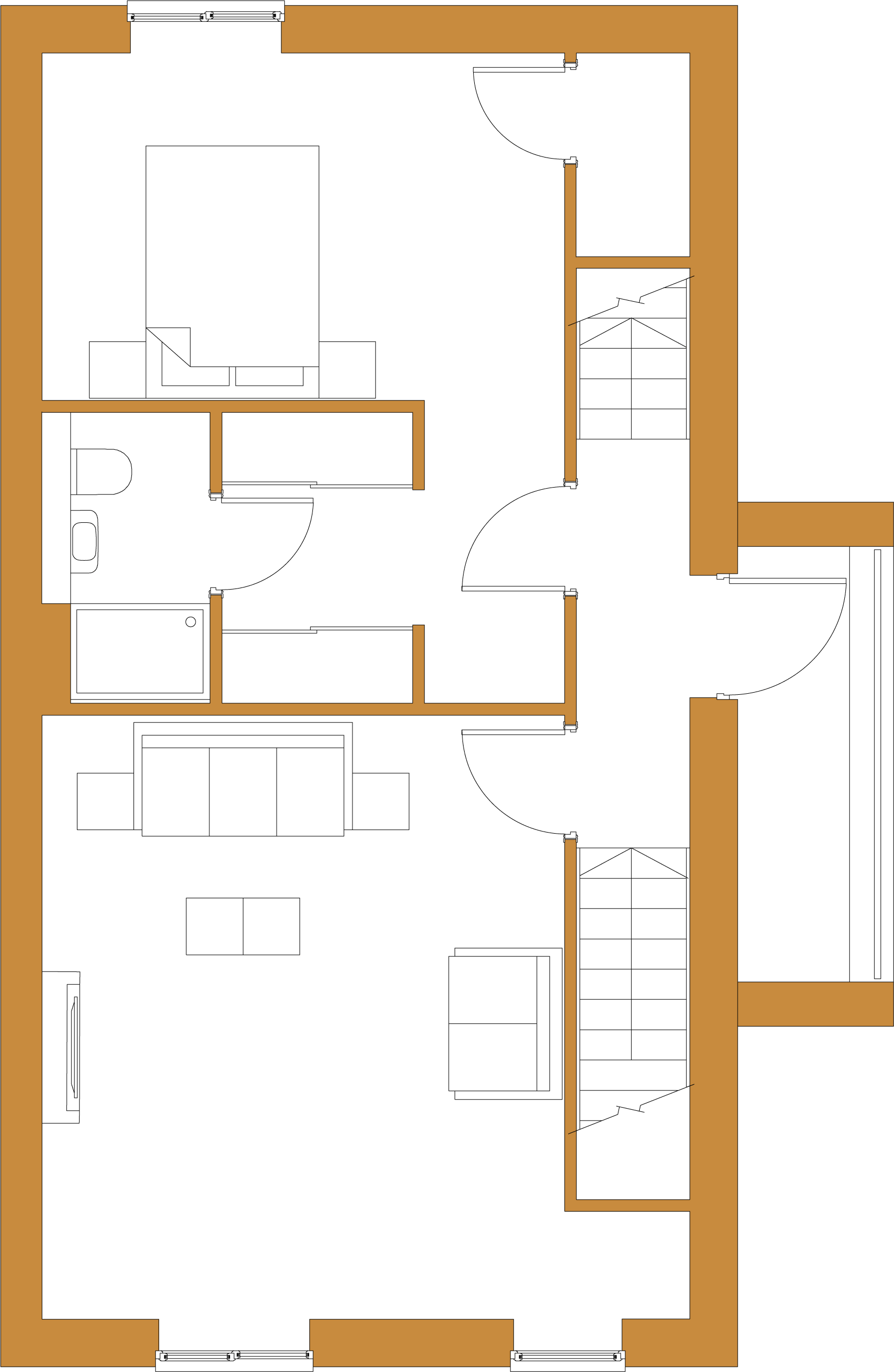
First Floor
View Floor Plan
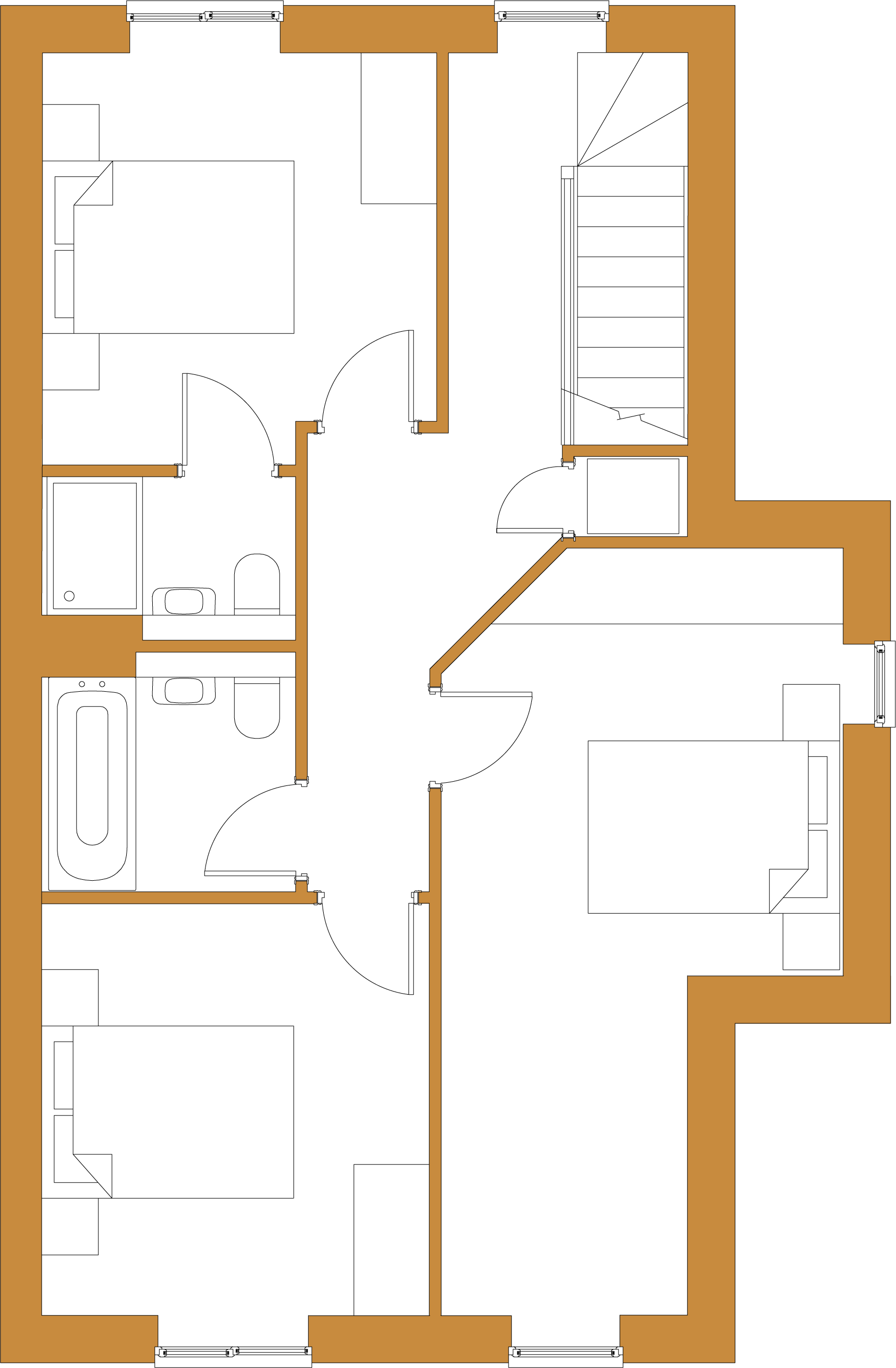
Second Floor
Kensington Court
Plot 14
Ground Floor

| Garage | 3.00x 5.95m |
| Kitchen/Dining | 5.11x 3.82m |
| Hall | 1.93 x 1.59m |
| WC | 1.65x 0.90m |
| Store | 0.90mx varies/under stair |
IMPORTANT NOTICE: As part of their policy of continuous product development V&A Homes reserves the right to make alterations, amendments or additions to the development or any part of it without prior notice. The plans and dimensions therefore are subject to change and intended for guidance only. All dimensions shown are maximum sizes.
Kensington Court
Plot 14
First Floor

| Lounge | 4.79x 4.13m |
| Master Bed | 4.13x 2.73m |
| Walk-in | 2.31x 1.51m |
| En-suite | 2.31x1.32m |
| Store | 2.20x0.90m |
IMPORTANT NOTICE: As part of their policy of continuous product development V&A Homes reserves the right to make alterations, amendments or additions to the development or any part of it without prior notice. The plans and dimensions therefore are subject to change and intended for guidance only. All dimensions shown are maximum sizes.
Kensington Court
Plot 14
Second Floor

| Bed 2 | 3.13x 2.94m |
| En-suite | 1.97x1.30m |
| Bed 3 | 3.26x3.12m |
| Bed 4/Study | 6.07x Varies (3.10/1.90)m |
| Bathroom | 1.97x1.89m |
| Store | 0.90x0.70m |
IMPORTANT NOTICE: As part of their policy of continuous product development V&A Homes reserves the right to make alterations, amendments or additions to the development or any part of it without prior notice. The plans and dimensions therefore are subject to change and intended for guidance only. All dimensions shown are maximum sizes.
Development Images
Drag
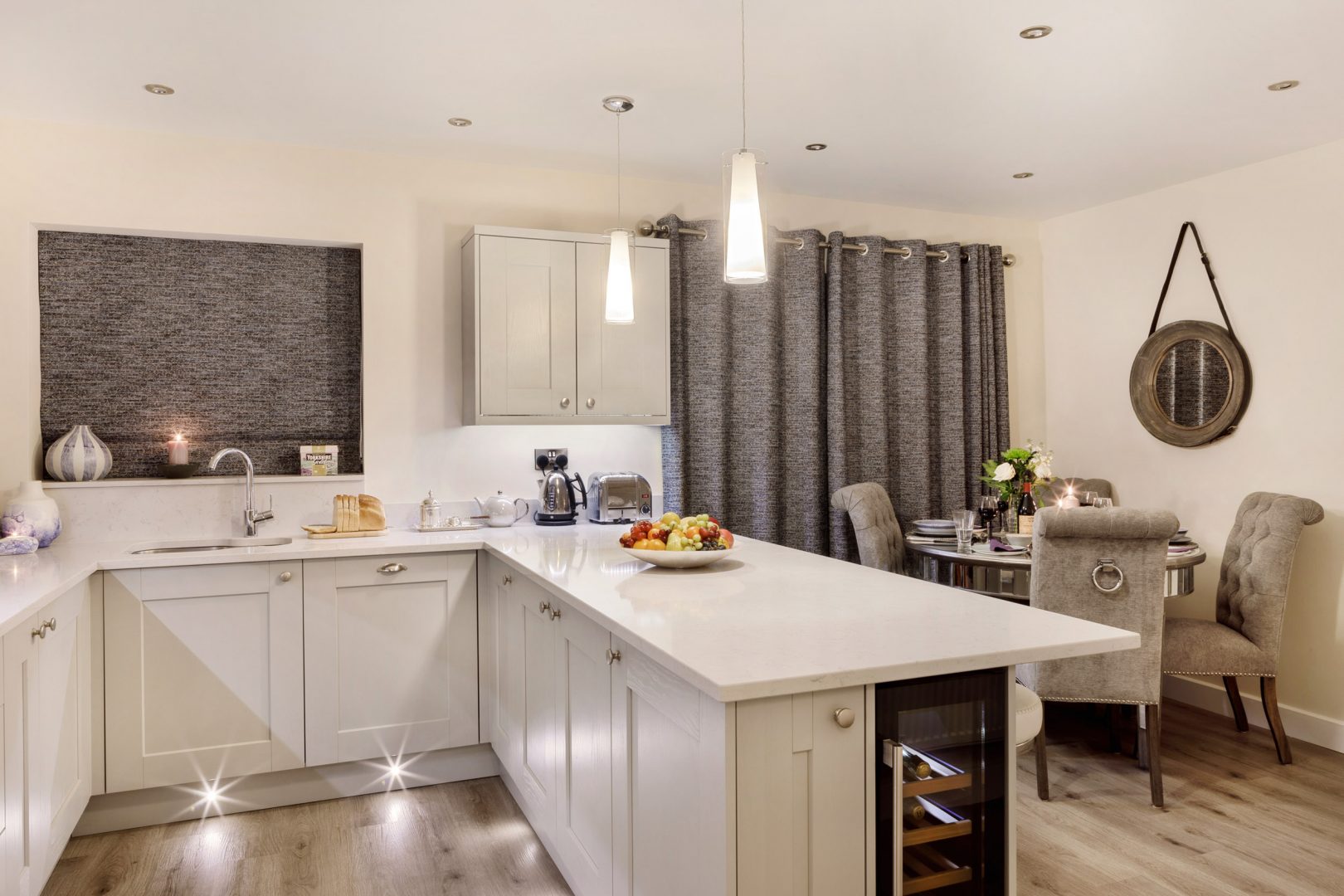
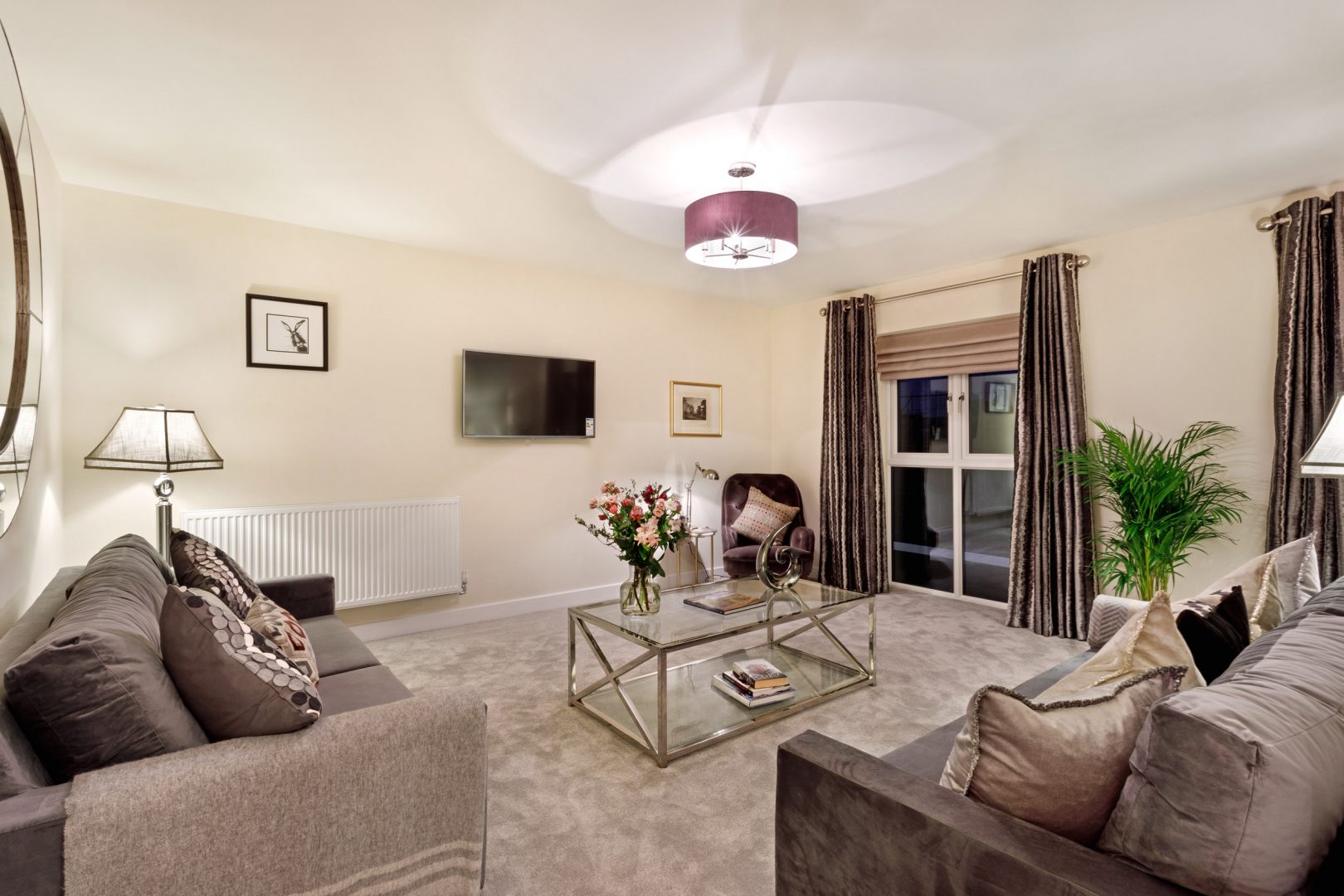
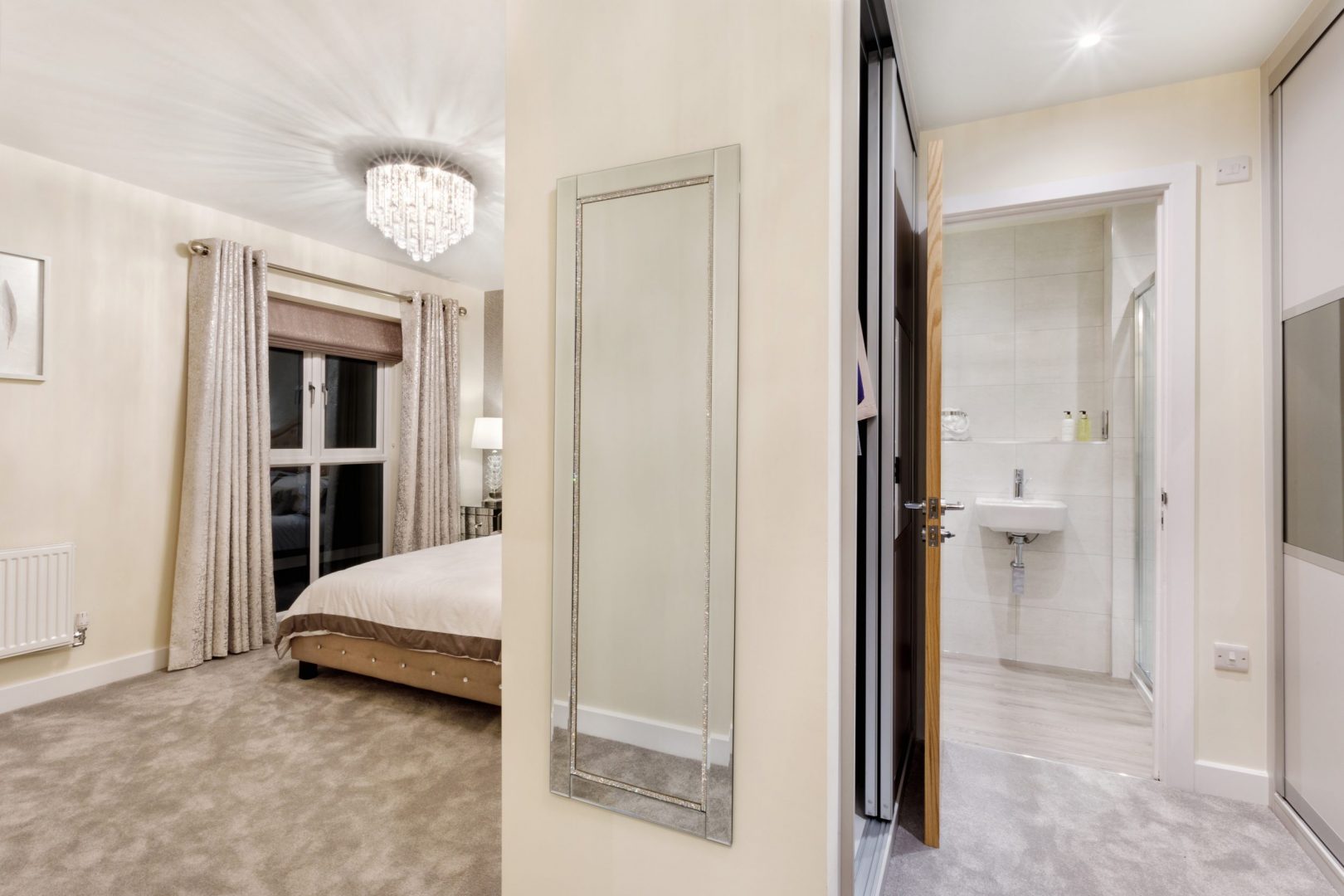




01/08
Kitchen House Type 1
02/08
Living House Type 1
03/08
Master Bed with En-Suite
04/08
Further 3 Beds
05/08
Bathroom
06/08
External
07/08
Balcony
08/08
Properties
A few minutes walk from the picturesque and sought after historic market town of Knaresborough
Perched high on the cliffs of the River Nidd, Knaresborough town centre boasts an eclectic variety of independent shops, cafes, restaurants, pubs and bars, along with excellent primary and secondary schools that make Knaresborough the vibrant community that it is.
The location offers fantastic access to the A1 and motorway network for commuters whilst also being the perfect gateway to the stunning Yorkshire Dales National Park. Knaresborough town hosts a weekly and historic market and is famed for its stunning riverside walks, imposing railway viaduct and annual bed race.
Harrogate (4 Miles) York (17 Miles) Leeds (30 Miles)
Register Your Interest
Find Your Home
News
Latest Articles
drag
